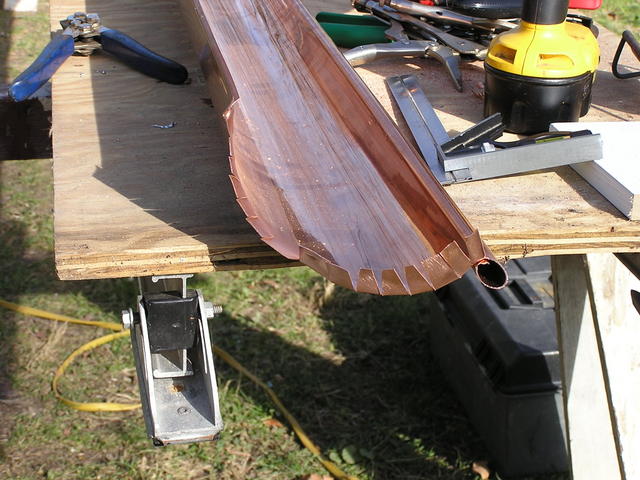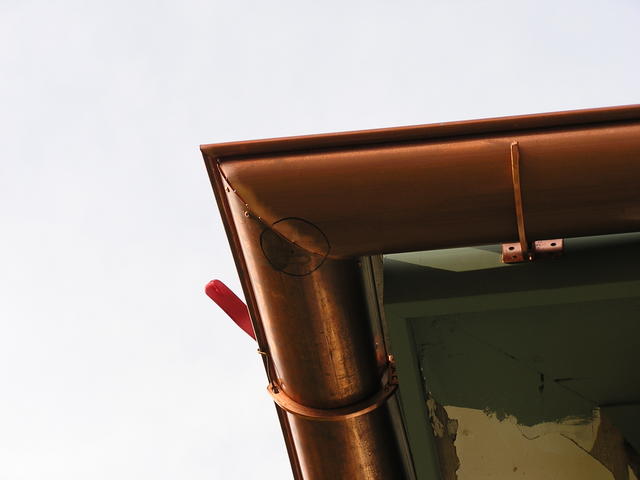
Apron Flashing
- Category: Roofing How To
- Written by Dennis Crookshanks
Apron flashing is the metal that covers the transition between a roof slope and a roof penetration such as a dormer or chimney.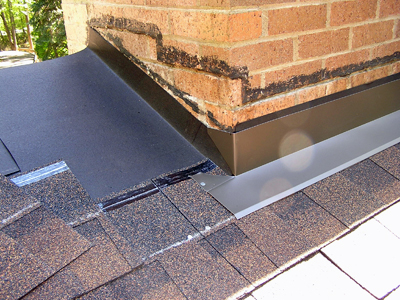 Properly installed this flashing will protect the most vulnerable areas of a roofing system.
Properly installed this flashing will protect the most vulnerable areas of a roofing system.
Apron flashing is usually applied as part of a two piece roofing system. The apron is the lower L-shaped piece that covers the roofing material and extends up the vertical surface of the roof penetration. The second part of the system is a counter flashing that extends from the vertical surface and covers the vertical leg of the apron.
The apron metal is first measured and cut to extend approximately 3 to 4 inches past either side of the roof penetration, 3 to 4 inches up on the vertical leg, and long enough on the lower flange to cover the roofing material at least as far as the exposure line. We usually install apron with a minimum of 4 inches on the roof. Longer in high wind areas.
The corners are cut diagonally, one bent around the vertical surface and the other flattened against the roof surface.
Securing the apron depends on the roofing material being used. For an asphalt shingle roof with solid decking, a couple nails in the upper corners and nails spaced evenly across the front of the apron is enough to hold the flashing in place. A small dab of roofing sealant over the nail head will prevent water seepage. A good galvanized nail long enough to penetrate the wood decking will suffice. Avoid using electoplated roofing gun nails as their thin coating will rust faster. With an average lifespan of 25 - 35 years, an asphalt roof will need to be replaced long before the nails have a chance to rust out or create a leak.
Do not nail the flashing to both the roof surface and the penetration surface. The expansion and contraction of the flashing material along with the movement of the different roof components, especially chimneys and masonry walls, will loosen the fasteners and lead to early failure.
For a better looking installation, hem the lower edge of the apron for a finished and stiffer edge. For longer lasting roofing materials and to avoid face nailing or exposed fasteners, the apron can be secured with clips nailed under the flashing and bent over the lower edge, or an apron with a hem can be hooked onto a blind cleat nailed to the roof.
Valley Flashing | Two valleys run together
- Category: Roofing How To
- Written by Dennis Crookshanks
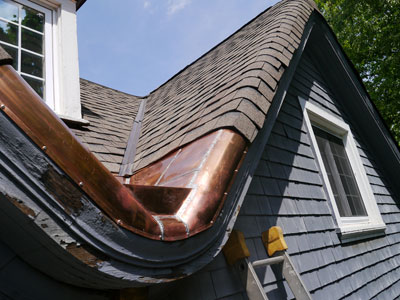 This is an example of two roof valleys that drain three roofing areas into one drain and downspout. This is an area where most roofing companies are hard pressed to properly install roofing in a water tight manner.
This is an example of two roof valleys that drain three roofing areas into one drain and downspout. This is an area where most roofing companies are hard pressed to properly install roofing in a water tight manner. 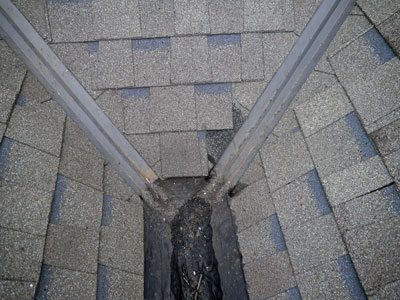 Valley before with tarred over ice guard.
Valley before with tarred over ice guard. Most roofers will rely on a combination of ice and water shield and caulking, or tar, when flashing a roof area that holds water, such as these converging valleys. Other roof areas, such as valleys that run into walls or chimneys in the middle of a valley are also subject to the ice guard and tar/caulking treatment.
Original drain hole covered with sheet metal.
This particular valley originally had a drain and downspout placed in the center of the valley pocket and drained through the soffit roof overhang. The previous roofers covered over that drain and added a short gutter and downspout at the edge of the roof. Destroying the architectural detail and smooth lines of the roof edge.
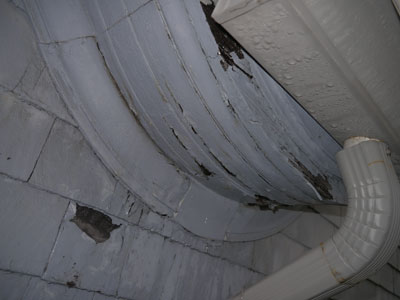
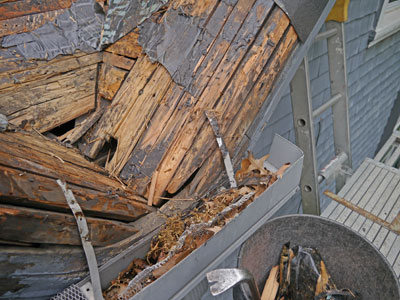 Repairing the old roof leaks.
Repairing the old roof leaks. To repair the roof leaks, the existing shingles were removed about 3' above the valley pocket area. The ice and water shield and tar was removed and the water damaged wood replaced. The roof drain was uncovered to restore the original detail of running the drain through the soffit overhang.
New copper sheet metal flashing.
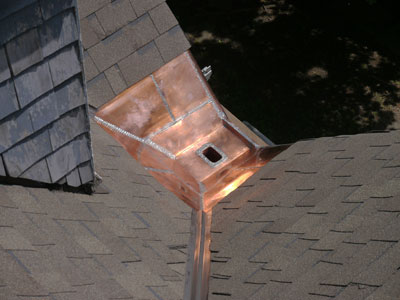
New copper sheet metal flashing was then fabricated to fit the valley pocket. Separate panels were formed to fit the rolled eave edges and the interior of the valley. A new drain outlet runs through the soffit and drains into new copper downspouts. The front of the valley pocket has a raised lip to prevent rain water running over the roof edge.
This copper flashing installation is installed with traditional roof flashing techniques. The copper panels are folded together at the edges and soldered for a permanent water tight installation that will last for a lifetime. There is no need for ice and water shield or caulking. When it comes time to replace the roofing, the roof shingles can be removed and replaced while retaining the copper flashing. And there is no need for a short tacked on section of gutter to ruin the look of the house.
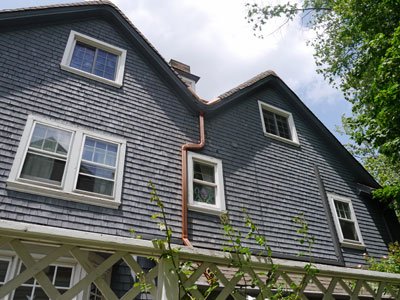
Copper Rain Gutter Installation | Half Round
- Category: Roofing How To
- Written by Administrator
Basic half round copper gutter installation. Cleveland, Northeast Ohio.
Dennis M Crokshanks Construction Inc. www.dmcroof.com
Copper rain gutter installation - before.
The enclosed porch on the left will be the recipient of new half round copper rain gutters.
Before installation of the gutters, the existing porch overhang was subject to some fair restoration and rehabilitation. The existing aluminum gutters and white pine fascia / gutter board were removed. Soffit vents were installed. Insulation was added to the attic. And new poplar fascia was primed, painted and installed replacing the old.
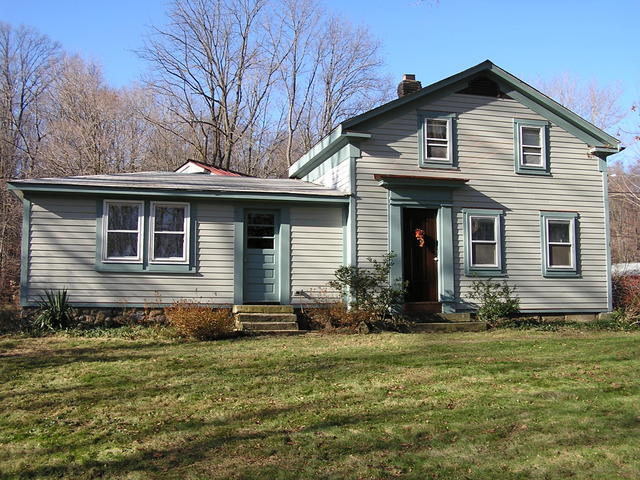
New fascia board and soffit venting
Originally this was an open porch area attached to the house. Unfortunately, we have no pictures of the original.
The porch was enclosed many years ago and that construction was done fairly well. It was the two previous owners that caused the most damage. After tearing off the siding we found evidence that the windows extended all the way across the front of the porch.
The last owner neglected the roof so long that the original poplar fascia / gutter boards had to be replaced. Naturally, they were replaced with cheap white pine. Those white pine fascia boards were removed and new poplar, primed and painted, was installed.
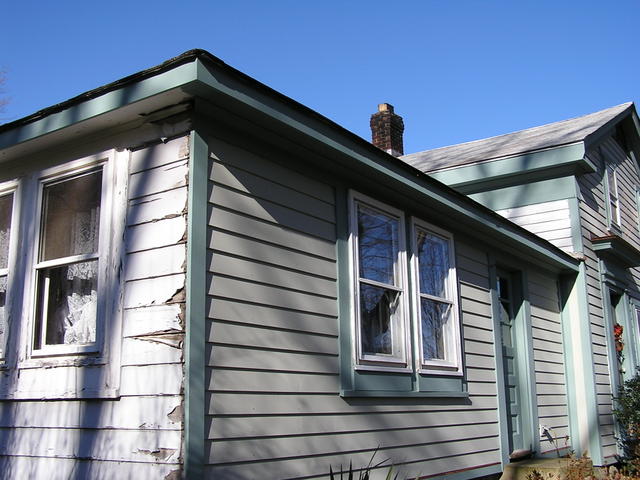
Copper rain gutter installation, laying out the brackets
Step one: Laying out the gutter brackets.
First determine where the gutter brackets are to be attached to the fascia/gutter board.
Assemble a small section of gutter with the brackets as shown and hold it against the gutter board just below the roof slope line.
I've laid a board on the roof as a guide. This is so snow will slide past without pulling and damaging the gutter.
Make a mark along the top of the bracket on the gutter board. I've measured this at 3 ¾ inches.
Do this at the highest end of the gutter away from where the downspout will drain.
Check beforehand to make sure the gutter board is level.
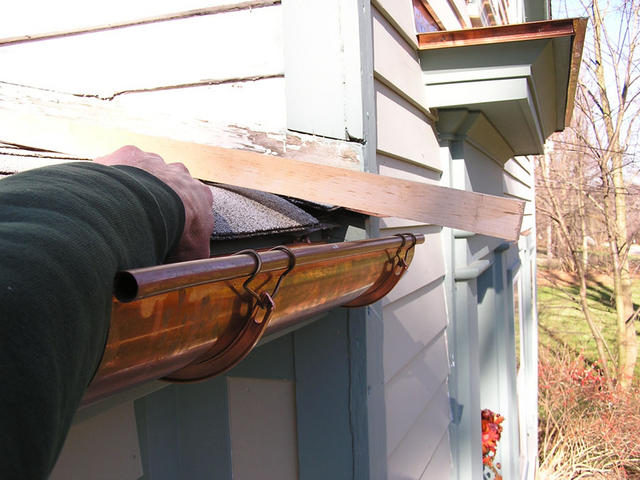
The high end of the gutter board. Notice the copper shingle tin at the roof/wall corner. That was installed temporarily to direct water away from the wood corner boards below. After the gutter is installed and hopefully in the not to distant future new roofing, a new diverter will be installed permanently to direct water into the gutter and away from the siding.
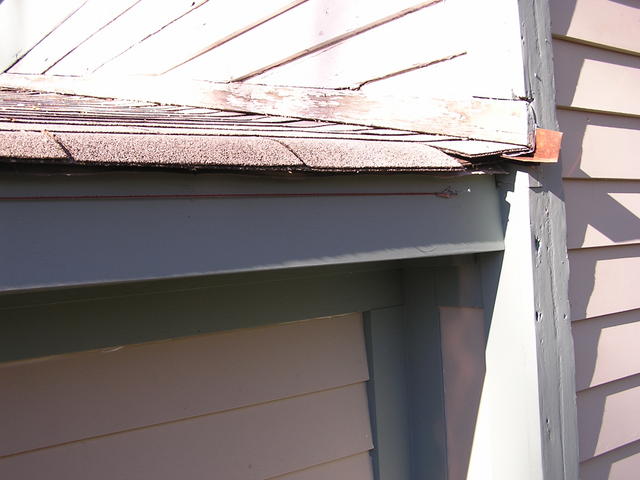
The low / downspout end of the fascia/gutter board. It's not necessary to run the line all the way to the end of the gutter board as the last gutter hanger will be installed approximately six inches back from the corner.
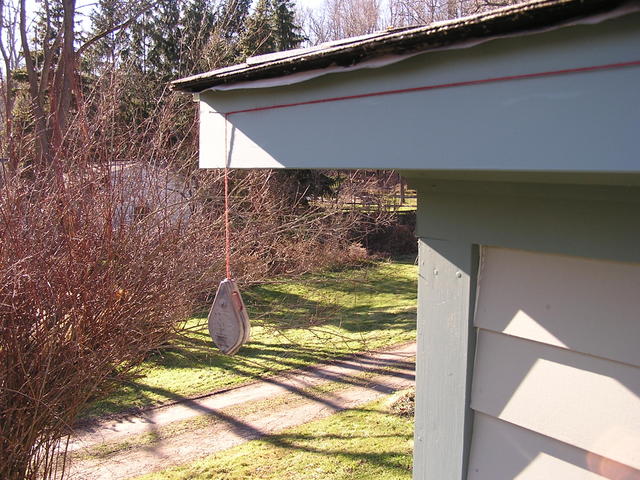
Use a line level, available at most local hardware stores, to check for proper drainage. Make sure that the line for the back of the gutter hangers is tight and not caught on any exposed nails or snags. The bubble should be towards the high end of the gutter. The rain water will drain to the downspout if it is level. But we always try to add a little drop both to help the rain water clear debris from the bottom of the gutter, and for unforseen circumstances. Such as a falling tree limb or painter leaning a ladder against the copper gutter and bending it down.
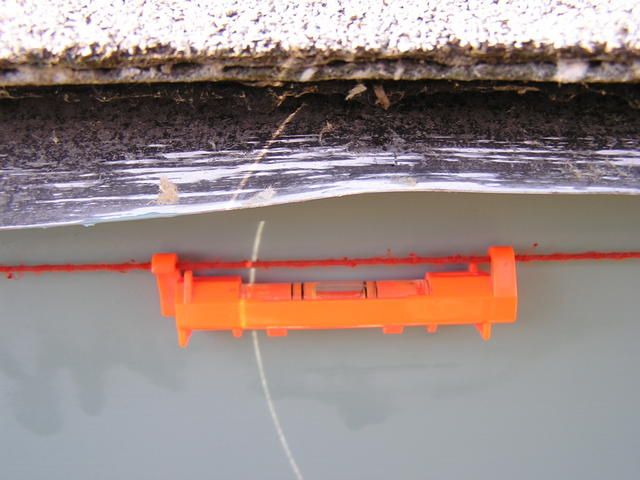
Marking the gutter bracket.
Snap a nice clear line along the gutter board.
Position the copper gutter brackets at each rafter end. Depending on local weather and building conditions this could be every 16 inches on new construction up to 32 inches. 16 to 24 inches is preferrable in heavy snow areas. Mine are every 24 inches because the porch roof rafters were spaced at 24 inch centers.
Mark the holes where the brackets will be fastened.
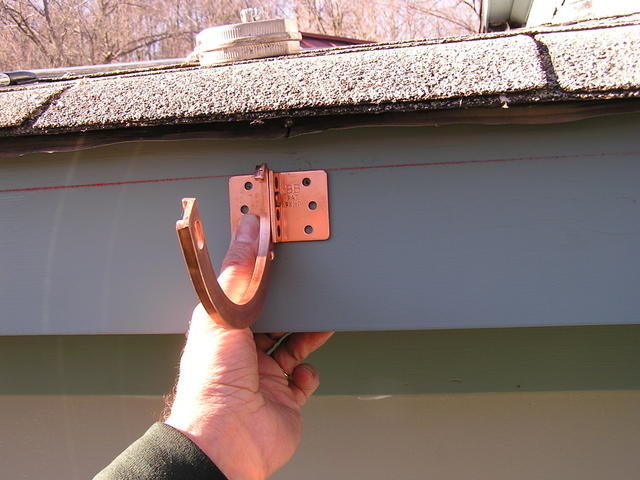
Mark and drill gutter bracket pilot holes for the screws. Pilot holes will keep the gutter board from possible splitting.
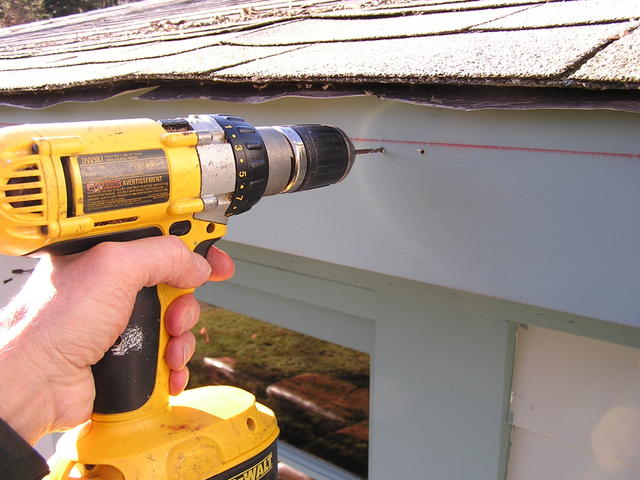
Secure the rain gutter brackets.
Fasten brackets to the gutter board with good quality screws. The copper rain gutter and brackets are going to last a long time, so use a comparable material for the screws.
I am using 2inch long, #10 stainless steel screws with a square drive head. I prefer the square drive screws as they tend to stick to the driver bit. In the old days brass wood screws were often used.
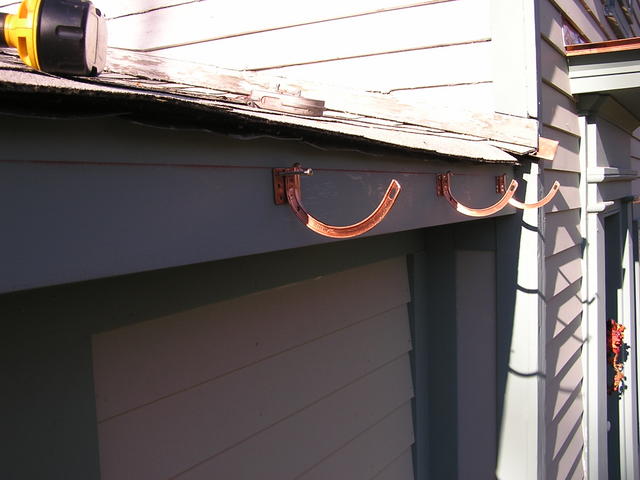
Fabricating old fashioned mitered end caps.
Back in the old days of quality craftsmanship, experienced sheet metal men working on a nice house, had no need for pre fabricated, stamped, flat, gutter end caps. They would fabricate their own end caps on the job. Usually cutting the end cap from the gutter itself and soldering it to the gutter end for a nice finished look.
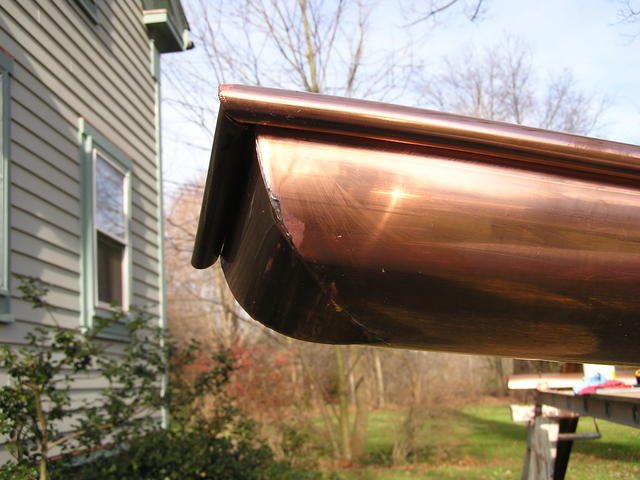
Cutting the copper end cap from the gutter.
Use a miter box to cut the end cap piece from the gutter.
This can be done with a hacksaw and metal snips, but a miter saw is faster, easier, and more accurate. Wear safety glasses! Metal pieces will fly! Cut a 45 degree angle off the back of the gutter first, then turn the saw and cut another 45 degree angle from the middle of the bottom of the gutter.
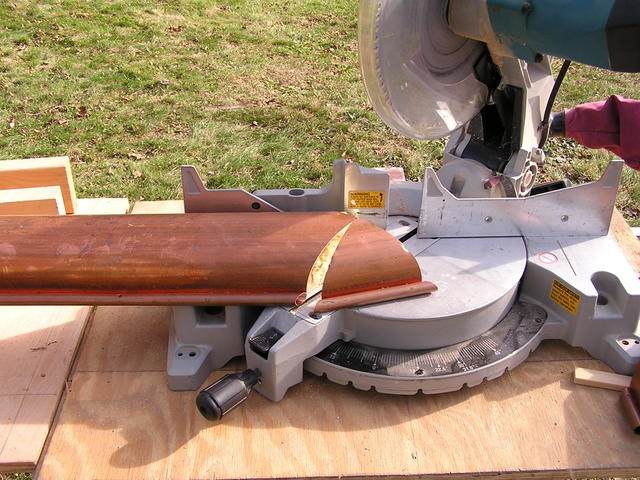
Cut the gutter to fit.
This can also be done with the saw but care must be taken not to carry the cut to far.
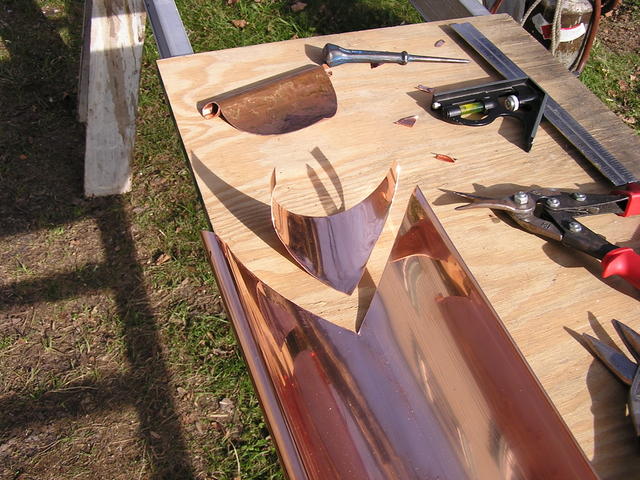
Tack the end cap seam together with a bit of solder.
Clean both sides of the copper gutter with emery cloth or an abrasive pad, then apply a good quality flux before soldering. It may be necessary to clamp the end cap to the gutter depending on the neatness of the cut.
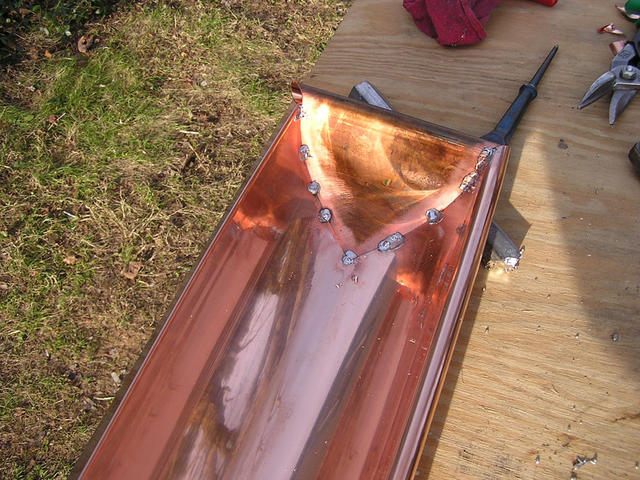
Fully solder the end cap to the gutter.
A quick flow of solder the full length of the copper seam followed by a re enforcing bead horizontally across the gutter seam.
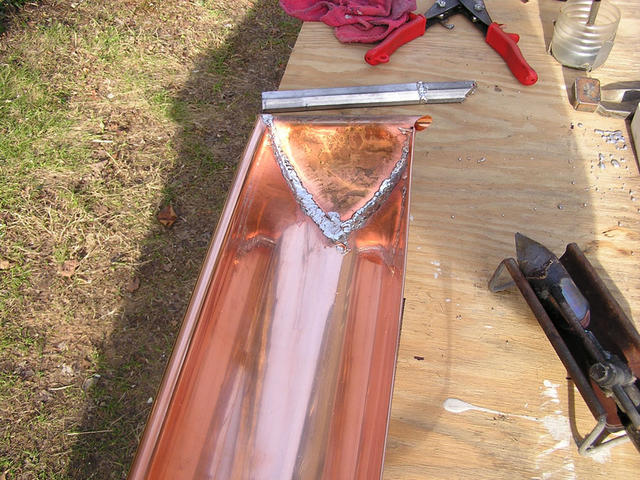
The bottom of the copper gutter end cap.
File sharp edges where needed. Excessive solder drips can be removed either with a file or by touching the hot soldering iron to the joint.
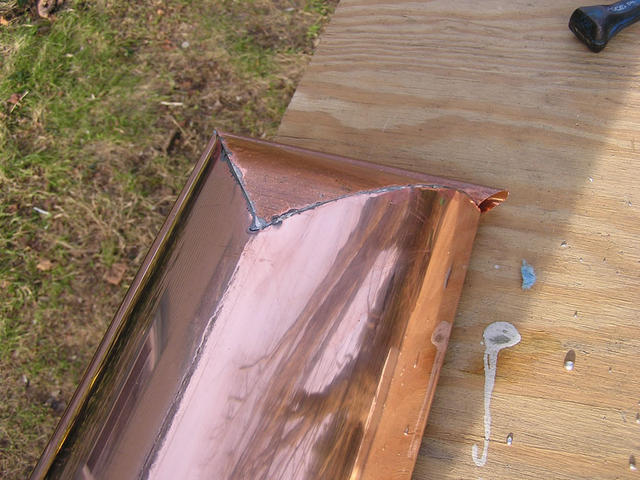
Rain gutter lap joint
Adding a short section of gutter to a standard 10 foot length.
Be sure the joint is clean. I've cleaned up a tarnished piece of gutter with an abrasive wheel. Fit the gutter pieces together by offsetting them about 90 degrees and inserting one end of the front bead roll into the other and twisting.
I'm using a short piece of gutter that has been sitting in the warehouse for a while. I can get away with this on my own house, but not on a customers. The old piece is tarnished but otherwise in perfect shape and just needs to be cleaned at the joints where it will be soldered to the new gutter.
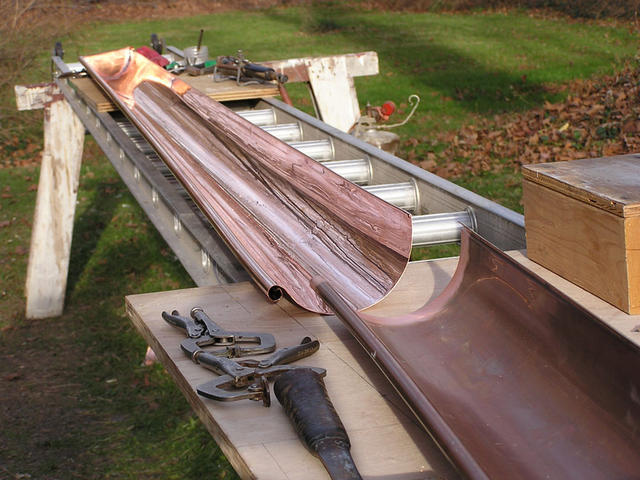
Aligning the gutter sections.
When using roll formed copper rain gutters, it is often necessary to secure them to a flat surface before fastening. As the gutters come from the machine they are often distorted at the ends and therefore will not line up properly on their own. You can either align them on the ground, or if there is longer sections, set them in the brackets on the gutter board and fasten them in place.
Shown is the side section which is about 13 feet long. I have already cut the corner miter.
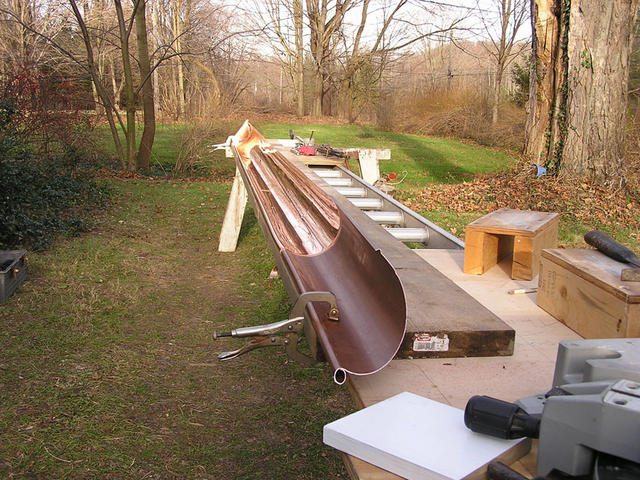
Secure the joint.
Once the gutter sections are aligned, drill and fasten with rivets and solder. I used an 1/8 inch drill and 1/8 x 1/4 copper rivets with brass mandrels. Copper rivets with steel mandrels are cheaper but will rust and stain the copper gutter. I use blind "pop" rivets for time savings. They work well but next time I may use the standard copper rivet that is hammered flat to the surface.
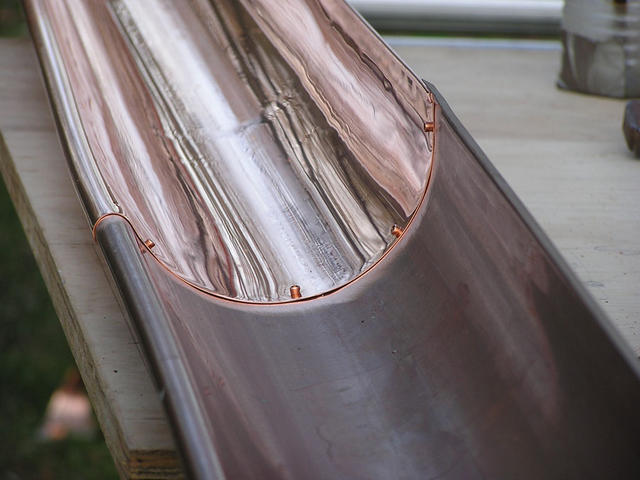
Riveted and soldered.
Use a large soldering iron to solder the joint. I use a liquid, non acid flux and 50/50 tin/lead solder. A first pass sweats the solder completely through the joint and a second pass covers the rivets. Clean the flux residue off with a rag and hot water.
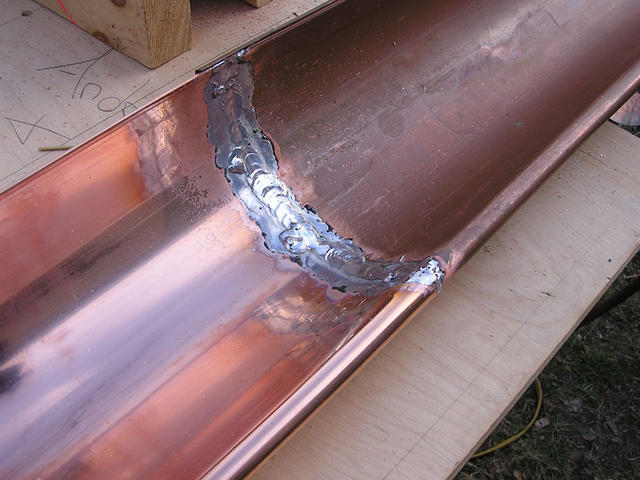
The copper gutter joint from the bottom.
On a good soldering job you will see the solder just start to ooze from the seam. It should also be showing around and inside the rivet. There is no need to do any soldering on the outside of the seam. The flux residue should also be cleaned well on the outside as this is the most visible. If it is not cleaned, the flux will oxidize the copper and turn it bright green as soon as it gets damp.
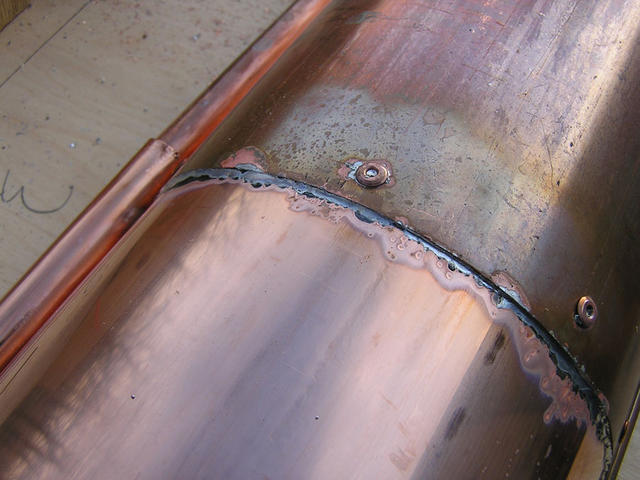
Preparing the mitered corner.
The half round copper rain gutter has been measured for length and cut at a 45 degree angle. When measuring be sure to allow for the distance that the bracket holds the gutter away from the fascia board. Also, this length will set inside the other gutter at the corner. Add an additional one half to three quarter inches for this overlap. The top bead roll is cut at a 45 degree angle back from the overlap. The extra lap is notched along the front half of the gutter and bent back. The notches will keep the metal from binding and overlapping itself. The back half of the lap is just cut and bent away to the outside.The bottom center will mostly lay flat. Be sure to sand or wire brush the copper clean.
Rain gutter mitered corner seam.
Fitting the two lengths of gutter together at the corner. Each length of gutter has been cut to a forty five degree angle. One length is measured and cut one half to three quarters of an inch longer to fit inside and lap the other. Notches and slits are cut into the lapping end and will be bent to conform to the angled surface of the other gutter length. The tabs are then drilled and riveted with copper and brass blind rivets.
A downspout outlet accessory is then held up to the underside of the gutter corner and the inside is traced to mark the outlet hole. The hole can be started by just tapping a sharp utility knife or chisel and cutting a slice in the bottom of the gutter. Aviation metal cutting snips are then used to cut out the hole.
Installing the copper gutter downspout outlet.
Cut the gutter to the outline of the downspout outlet. The outlet is then set into the hole with a quarter inch minimum showing at the top and marked to the shape of the gutter bottom. Trim the outlet evenly and bend over edge to make a flange for soldering.
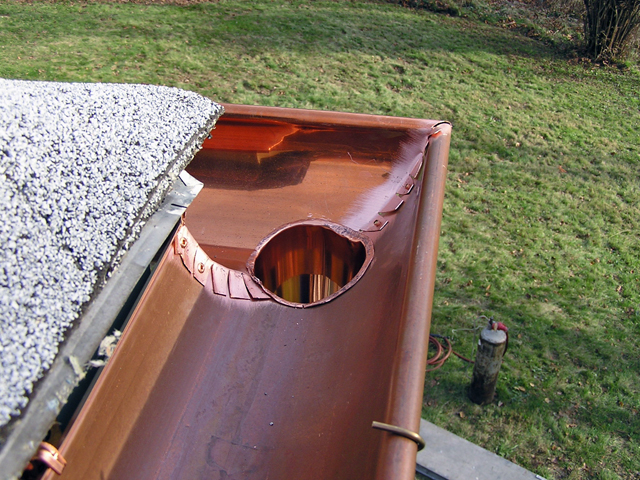
Solder the corner seam and outlet.
Clamp and rivet the seam together and solder. Tack the outlet in a few spots to hold it in place. When tacked, hammer the copper flange tight for a good solder joint.
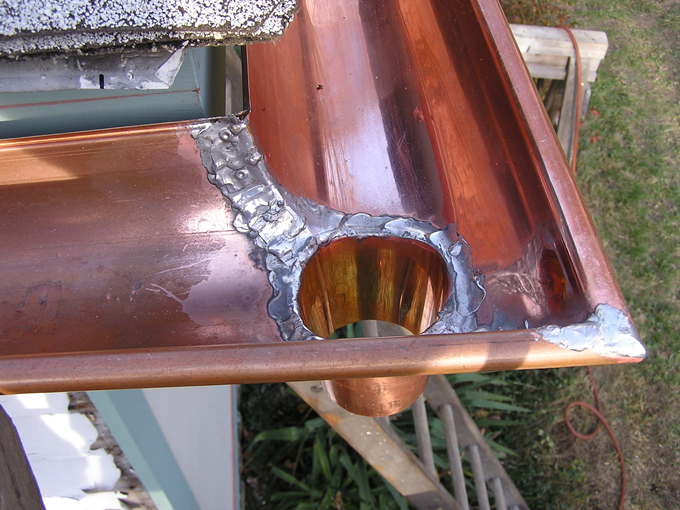
Install a copper downspout.
For this copper gutter installation we have chosen to install a copper "Tulip" style rain chain. (actually the wife decided for me) instead of a downspout. I thought there would be a lot of splashing from the rain chain but it turned out that the water runs fairly smooth along the chain and bubbles up and over the copper tulip catchers. The only problem was in the winter. The water turned to ice and the excess weight broke the links between the copper chain sections.
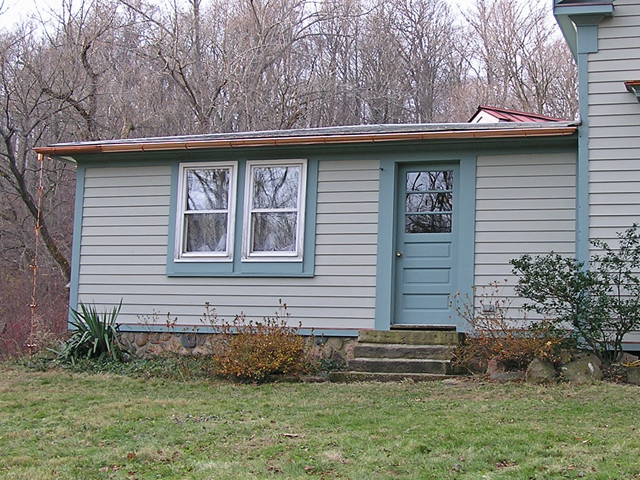
These are not heavy duty copper gutters and hangers and will bend under heavy ice build up or snow slides. If you have a problem with ice or snow, there are stronger, thicker, copper gutters and hangers available for those situations.


